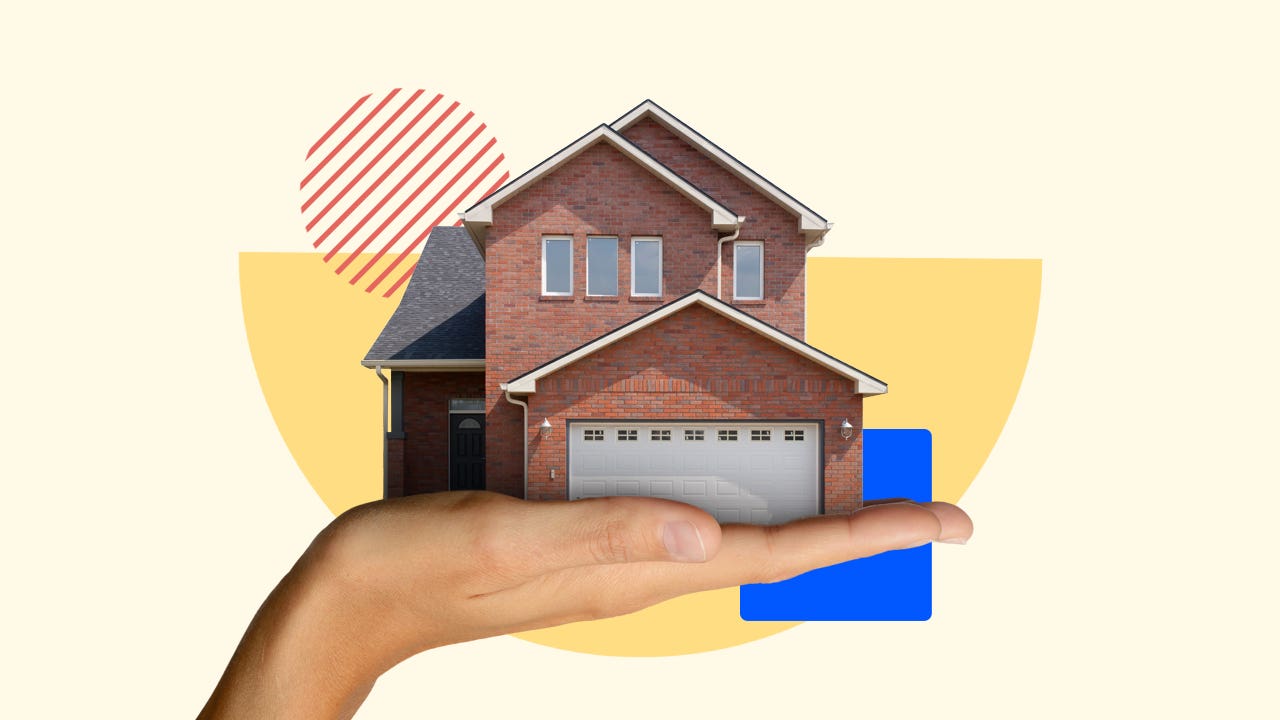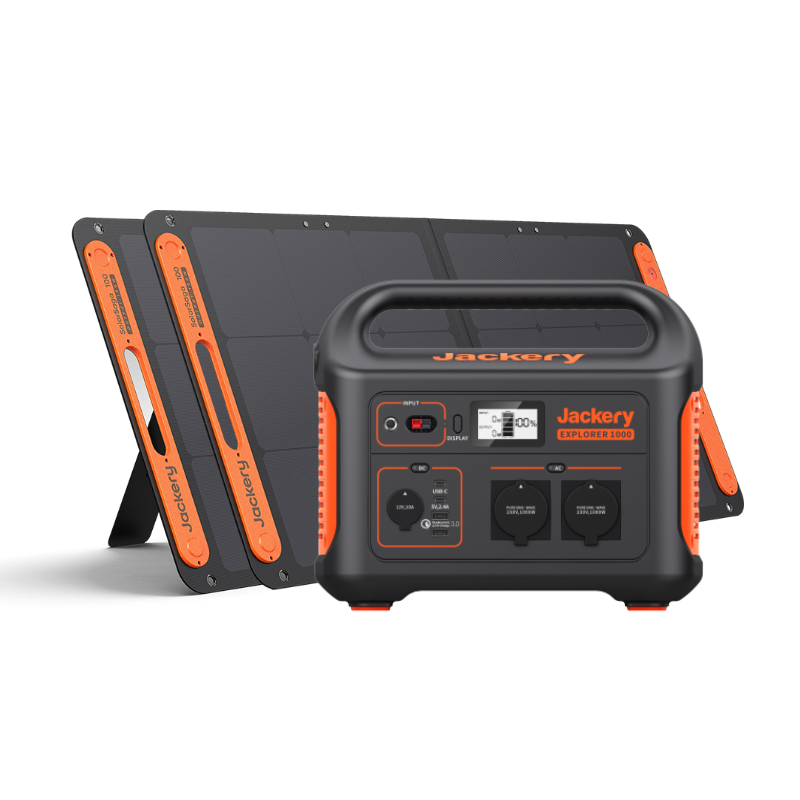How to Create Functional Spaces in Your Building
Creating functional spaces within a building is an art and science that can significantly enhance usability and comfort. Whether it’s a cozy home, a bustling office, or a vibrant retail space, understanding the nuances of designing functional spaces is essential for maximizing satisfaction and productivity. Here, we’ll delve into practical strategies for maximizing building usability, ensuring that every square foot is utilized to its fullest potential.
Understanding the Importance of Functional Design
At its core, functional design prioritizes user experience. A well-thought-out layout fosters movement, interaction, and productivity, while also providing an aesthetically pleasing environment. Whether it’s allowing natural light to flow freely or facilitating easy navigation, functional spaces cater to the needs of their occupants. This involves more than just aesthetics; it requires an intricate understanding of how people will interact with the space.
Key Considerations in Designing Functional Spaces
1. Assess User Needs
Before embarking on the journey of creating practical building layouts, it is vital to assess the needs of the users. Conducting surveys or interviews can provide insight into how people intend to use the space. This information is invaluable in determining the necessary features and layout adjustments.
For example, in an office environment, understanding whether employees require collaborative spaces or private areas for focused work can inform design choices. In residential buildings, knowing if families need play areas for children or quiet nooks for reading can shape the overall layout.
2. Embrace Flexibility
Flexibility is a key element in maximizing building usability. Spaces should be adaptable to accommodate changing needs over time. Modular furniture and movable partitions can transform a room’s function with ease. For instance, an open-plan office can be reconfigured into a meeting space or a casual lounge, depending on the requirements of the moment.
In residential designs, consider including multi-functional furniture. Sofa beds, extendable dining tables, and storage ottomans can enhance space efficiency without sacrificing comfort or style.
3. Optimize Layout for Flow
A functional layout promotes an intuitive flow that guides occupants through the space. Ensuring that pathways are clear and logical can significantly enhance user experience. In commercial buildings, consider the customer journey: how they enter, navigate, and exit the space.
For instance, in a retail environment, positioning high-demand items at the back encourages customers to explore the entire store, potentially increasing impulse purchases. In homes, think about the natural traffic patterns—kitchen access from dining areas and living spaces should be seamless to facilitate daily routines.
4. Incorporate Zoning Principles
Zoning involves creating distinct areas within a larger space that serve different purposes. This principle is fundamental in optimizing space efficiency. In an office setting, for example, designate specific zones for collaboration, quiet work, and social interaction. Utilizing furniture arrangements, rugs, or partitions can delineate these zones without creating physical barriers.
In residential spaces, zoning can help manage various activities. A living room can double as a workspace by using strategic placement of desks or shelves that define the areas while maintaining an inviting atmosphere.
5. Focus on Natural Light and Ventilation
Natural light and ventilation are essential elements in designing functional spaces. Not only do they contribute to the aesthetic appeal, but they also enhance the psychological well-being of occupants. Large windows, skylights, and strategically placed openings can flood spaces with light and fresh air.
Consider using glass doors or partitions in office environments to create an open feel while still maintaining privacy. In residential designs, think about how windows can frame views and allow light to dance through different areas of the home.
6. Utilize Smart Technology
Incorporating smart technology can enhance the functionality of any building. Automated lighting, climate control, and security systems can create a seamless experience for users. Imagine an office where lights adjust based on occupancy, or a home that remembers your preferred temperature settings.
These technologies not only increase usability but also contribute to energy efficiency. Smart sensors can help monitor energy usage, leading to both cost savings and a reduced environmental footprint.
7. Prioritize Storage Solutions
A clutter-free environment is essential for functional design. Incorporating effective storage solutions ensures that spaces remain organized and accessible. Built-in shelving, under-bed storage, and vertical solutions can maximize utility without consuming excessive floor space.
In commercial settings, consider using storage units that blend into the décor, ensuring that essential items are both accessible and aesthetically pleasing. In homes, multifunctional furniture with hidden compartments can effectively manage personal belongings while maintaining an inviting atmosphere.
Conclusion
Creating functional spaces in any building requires a thoughtful approach that balances user needs with aesthetic appeal. By maximizing building usability, focusing on flexibility, optimizing layouts, and incorporating smart technology, designers can transform ordinary environments into extraordinary places.
Ultimately, the goal is to create spaces that enhance the quality of life for their occupants. A well-designed environment not only serves its primary function but also fosters well-being, creativity, and productivity. Embrace these strategies to cultivate functional spaces that inspire and delight.





